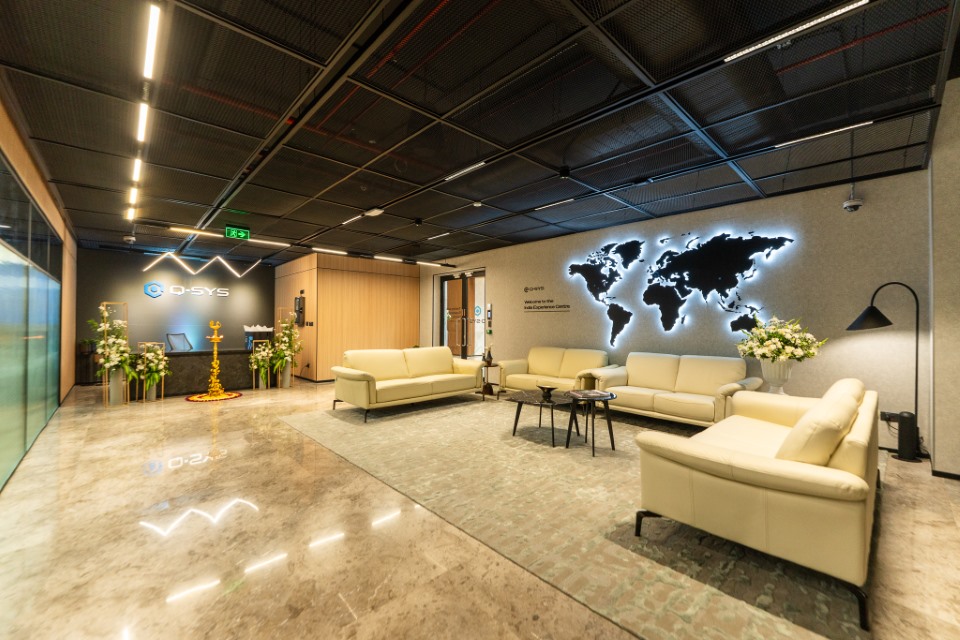When we were approached to design the Q-SYS India Experience Centre, the brief was ambitious, yet refreshingly clear. This wasn’t about building another tech showroom. It was about designing an experience. A place where technology isn’t just seen, but felt. Where space, sound, and interaction work in harmony to tell a cohesive story.
Right from the beginning, it was clear that this space had to do more than showcase products. It had to guide visitors on a journey; from curiosity to immersion. That journey unfolds across two distinct, yet interconnected zones – the Front of House (FOH) and the Back of House (BOH) – all enabled by the Q-SYS Full Stack AV Platform. Each zone has its own rhythm, yet they are inextricably linked by intent, design language, and sensory cues.
Front of House: The Welcome, The Wow
The FOH is where the experience begins. And first impressions matter.
We envisioned this space to feel informal, human, and grounded. Less “showroom,” more “conversation starter.” Upon entering, visitors are welcomed into a lounge that balances casual hospitality with understated confidence. The space sets the tone – comfortable, curated, and unmistakably Q-SYS.
The induction zone seamlessly transitions into a vibrant social hub anchored by two spaces: a modular café and a multi-use event space. These are not just amenities, they are stages for engagement.
The event area is unapologetically bold. Drawing inspiration from the robust character of shipping containers, it uses corrugated metal finishes, value-driven wall art, and an industrial edge. It’s acoustically isolated and capable of hosting live demos, workshops, or even music performances without bleeding into adjacent spaces.
In contrast, the café is designed for warmth and adaptability. A mix of polished stone, natural textures, and earthy tones creates a space that feels both premium and approachable. It flexes effortlessly, from quick catchups over coffee to large-format town halls, allowing technology to support the experience subtly until it’s needed.
Throughout the FOH, the palette is deliberately understated, letting interactive digital content and dynamic lighting features take center stage when the moment calls for it.
Back of House: Precision Meets Purpose
Moving into the BOH is a deliberate transition – a shift from social to focused.
This moment is marked by a threshold tunnel; a long corridor that visually and experientially prepares visitors for immersion. The energy here becomes intentional, and the design shifts toward functional precision.
The BOH is designed as a sequence of real-world environments: lecture rooms, boardrooms, training zones, and collaborative work areas. Each is tailored to simulate how Q-SYS technology operates in educational, corporate, and institutional settings. This is where abstract features come alive through context.
The materials evolve accordingly. Warm timber panels, tactile textiles, and graphic ceiling patterns echo the modularity and geometry of the Q-SYS Platform. One unifying design feature is a continuous metal mesh ceiling with linear lights that runs through both wings, acting as a subtle visual connector and a wayfinding aid.
Yet, even with its clean lines and minimalist language, the BOH never feels sterile. Each surface and finish is intentional, from acoustic baffles that manage reverberation to integrated lighting that enhances visibility and focus. It’s thoughtful without being showy.
More Than a Showcase
The Q-SYS India Experience Centre isn’t a display. It’s a dialogue between design and technology, between brand and visitor, between purpose and experience.
This project reminded us that the best design doesn’t compete with innovation, it amplifies it. It doesn’t clutter, it clarifies. It transforms complexity into something intuitive.
Visitors don’t just learn about Q-SYS technology here, they experience its potential in spaces that feel authentic and alive. From the moment they enter, to the environments they interact with, and the seamless transitions in between, everything is designed to resonate.
